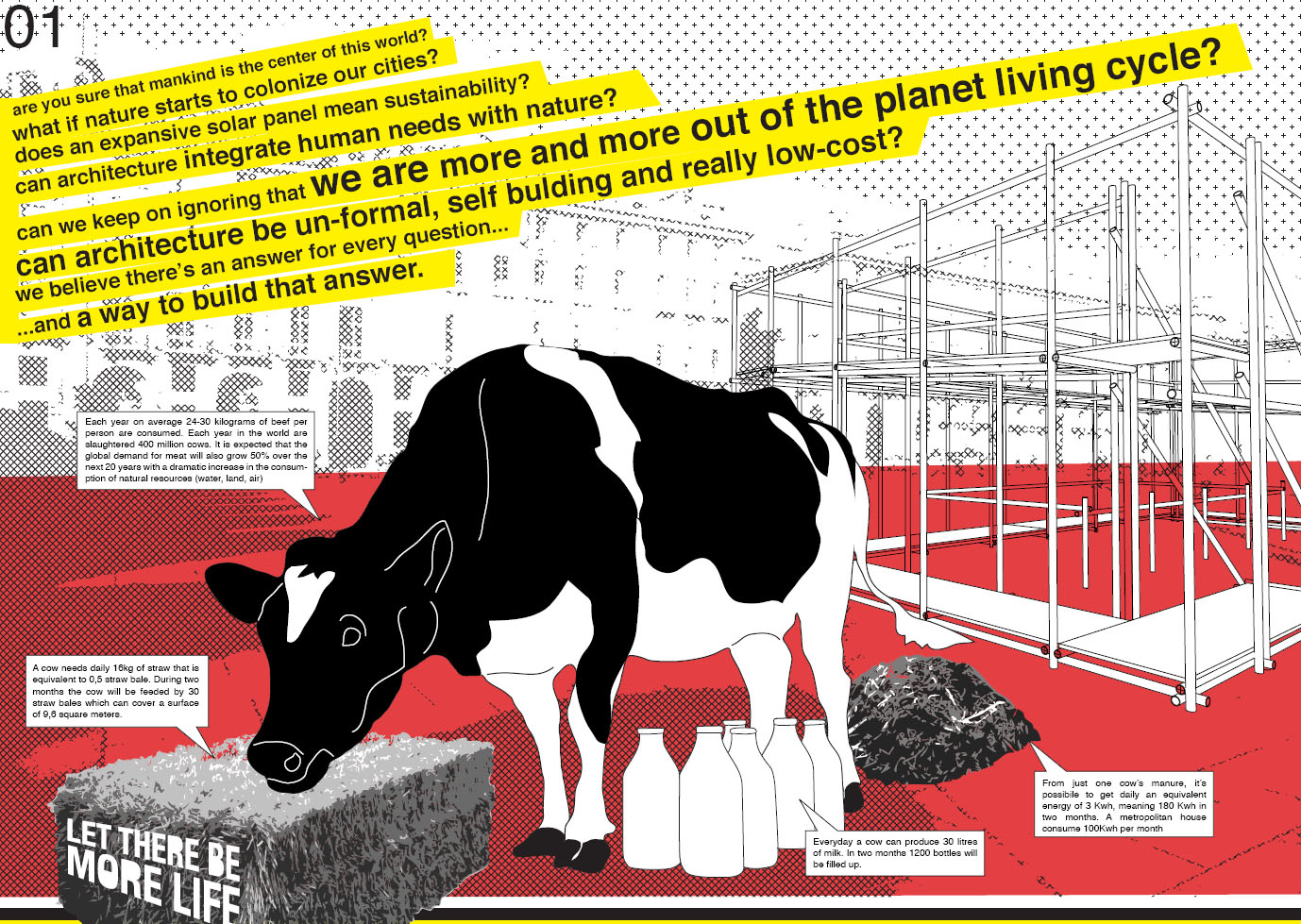We got an honorable mention here at UIA Turin 2008 Info Point competition! Shortly, the concept of our entry:
How can Architecture face the challenges of economical and social mega-trends due to fast and explosive worldwide changes of the last decades? We do believe in Architecture wrapped around concrete issues giving realistic answers, and not the other way around. Only in this way Architecture can be called really “sustainable”. In our specific case Architecture is conceived around a cow, meant to be a metaphor of hte worldwide growing consumption (in the next 20 years the meat request will grow of 50%). The cow also symbolizes the natural cycling transformation of goods and materials. Our Architecture is made of industrial reusable components (scaffolding structures, corrugated metal sheets), recyclable materials like OSB, PVC fabric, straw bales and products of the cow living cycle like milk and manure. It’s an Architecture that lives and explains itself with the consumption of straw, the production of milk, the manure growing producing methane and the vitality given by visitors participation.

Project by: Andrea Cattabriga, Daniele Mancini and Irene Rinaldi with Bruno Losegno, Rachele Cacciani, Maria Gherardi.
Graphic by: Andrea Cattabriga
Link to the Project page (Exhibition Design Lab)


