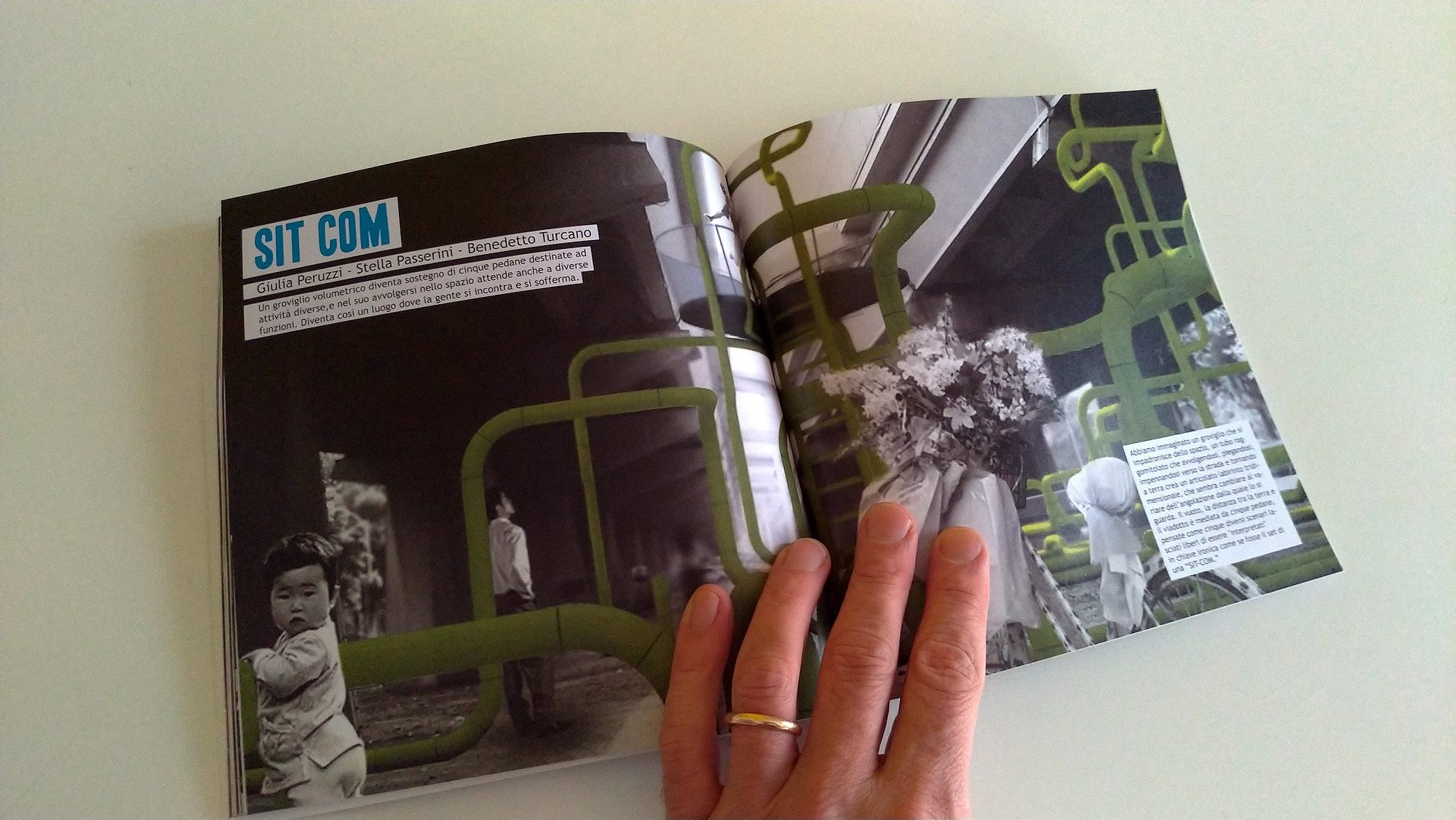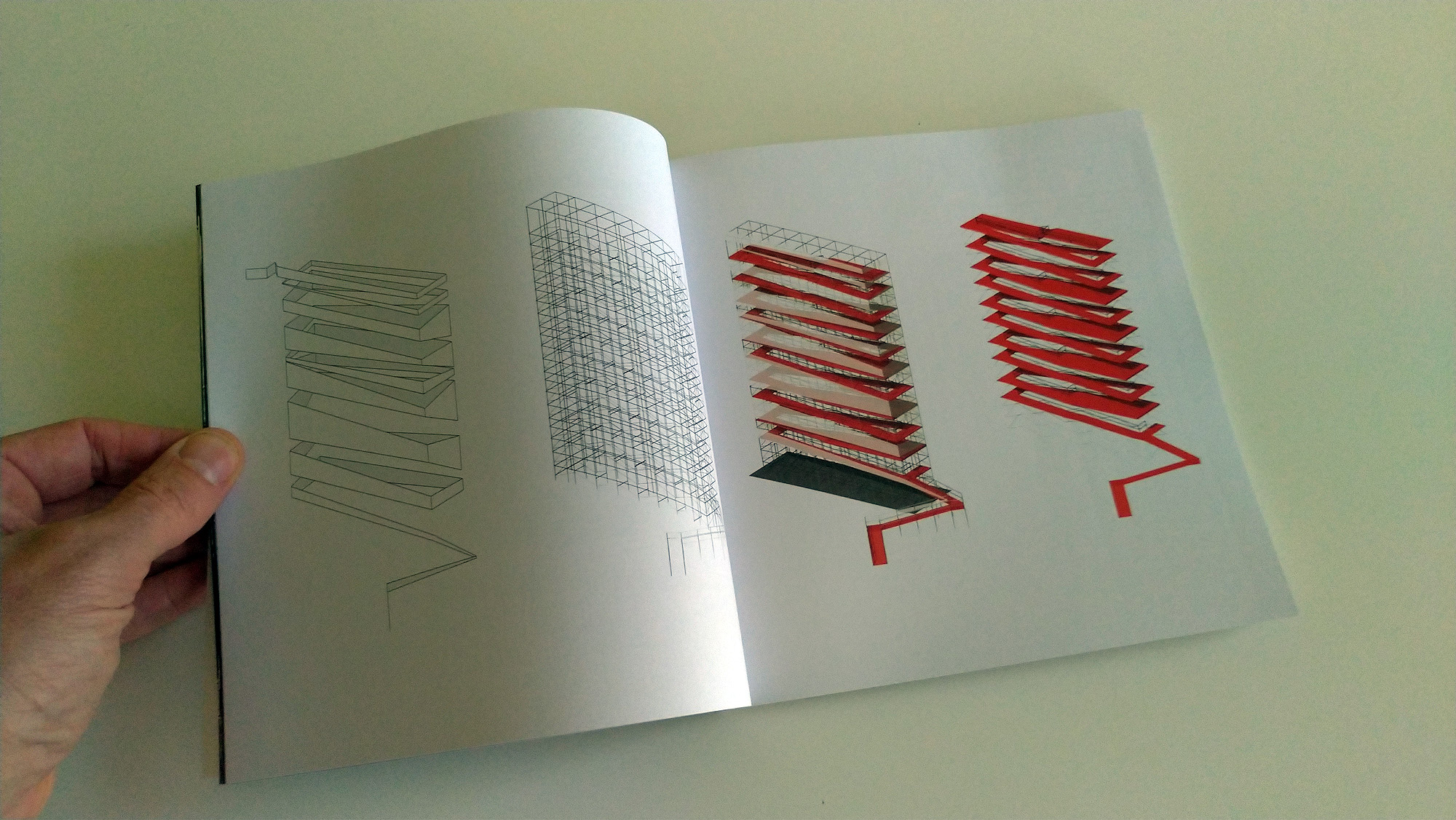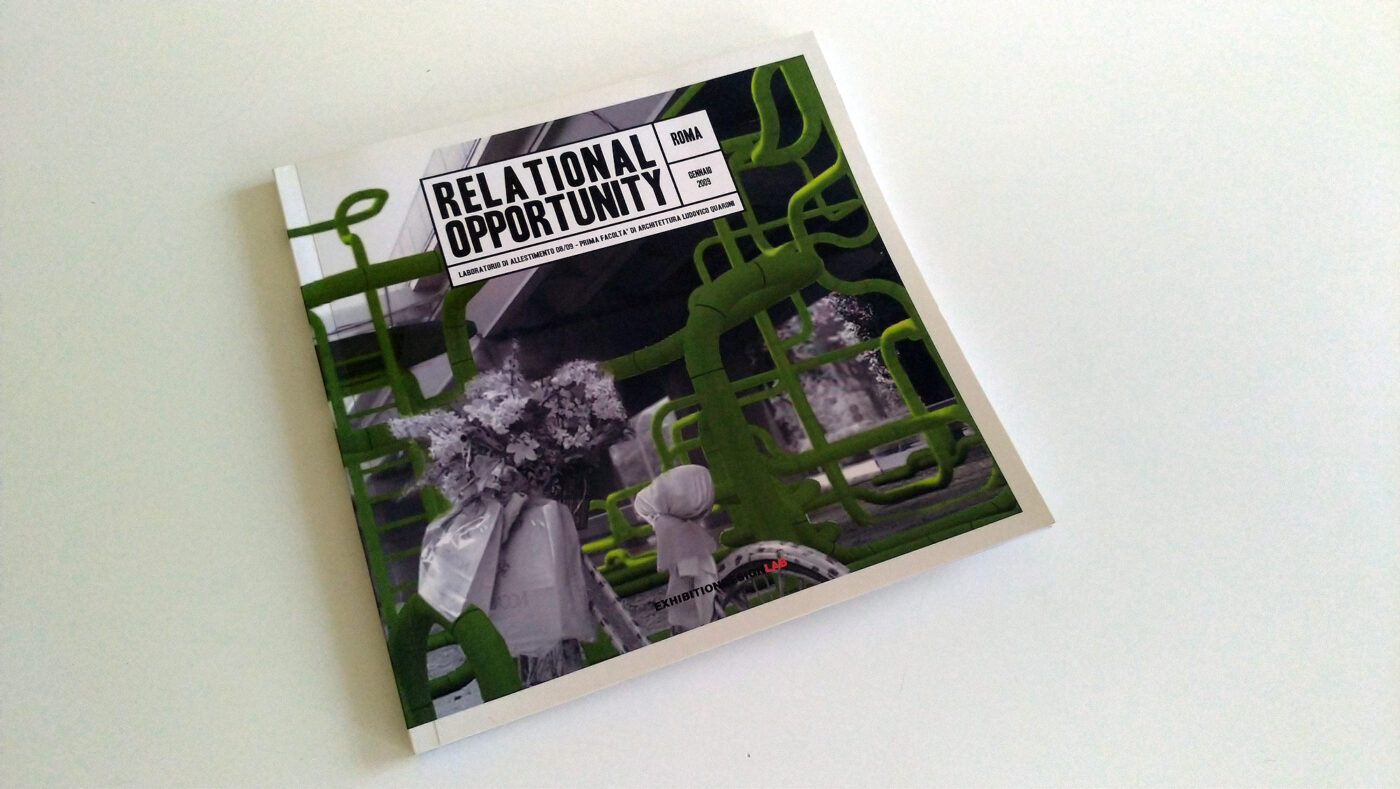The selected projects presented in this booklet are mainly light, temporary, partecipatory, relational spatial devices. Their nature is between the installation and the performance, the playground and the event. They are microtransformations amplifying the more controversial, banal and anonimous quality of the places in their relations with the city. Each of the projects suggests a peculiar urban vision. For that reason there isn’t a common functional programme to respect but an interpretation, a critical point of view to be unfolded. In the Studio 2008 / 2009 we focused on the space underneath the so called Viadotto di Corso Francia crossing the Olimpic Village in Rome.

Il booklet presenta i progetti esito del Laboratorio di Allestimento 2008/2009 presso la Facoltà di Architettura Ludovico Quaroni di Roma La Sapienza.
I progetti presentati soo dispositivi spaziali leggeri, temporanei, partecipativi, relazionali che oscillano tra l’installazione e la performance, il playground e l’evento. Sono microttrasformazioni che amplificano gli aspetti controversi o banali o anonimi dei luoghi nel rapporto con la città. Ogni progetto suggerisce una visione urbana. Per questo non c’è un programma funzionale ma una interpretazione, un punto di vista critico. Li accompagna una consapevolezza interna fondamentale: le loro qualità figurative e spaziali non valgono nulla senza una presenza collettiva che li anii e ne disveli le “potenzialità” relazionali.

Il laboratorio di allestimento urbano ha indagato lo spazio sotto il viadotto di Corso Francia, una no man’s land dentro il cuore della città, coltivando sia le traiettori progettuali compositive, se le investigazioni più paradossali.
In questo ultimo caso il progetto si trasforma in una critica realista al contesto metropolitano: il ponte come un alieno catapultato su Roma che esige attenzione e comprensione; il ponte come un giardino dell’eden fetish con serpente che dispensa allucinogeni per farci vivere una esperienza onirica; il ponte come foresta di anime che entrano in dialogo con gli umani …


