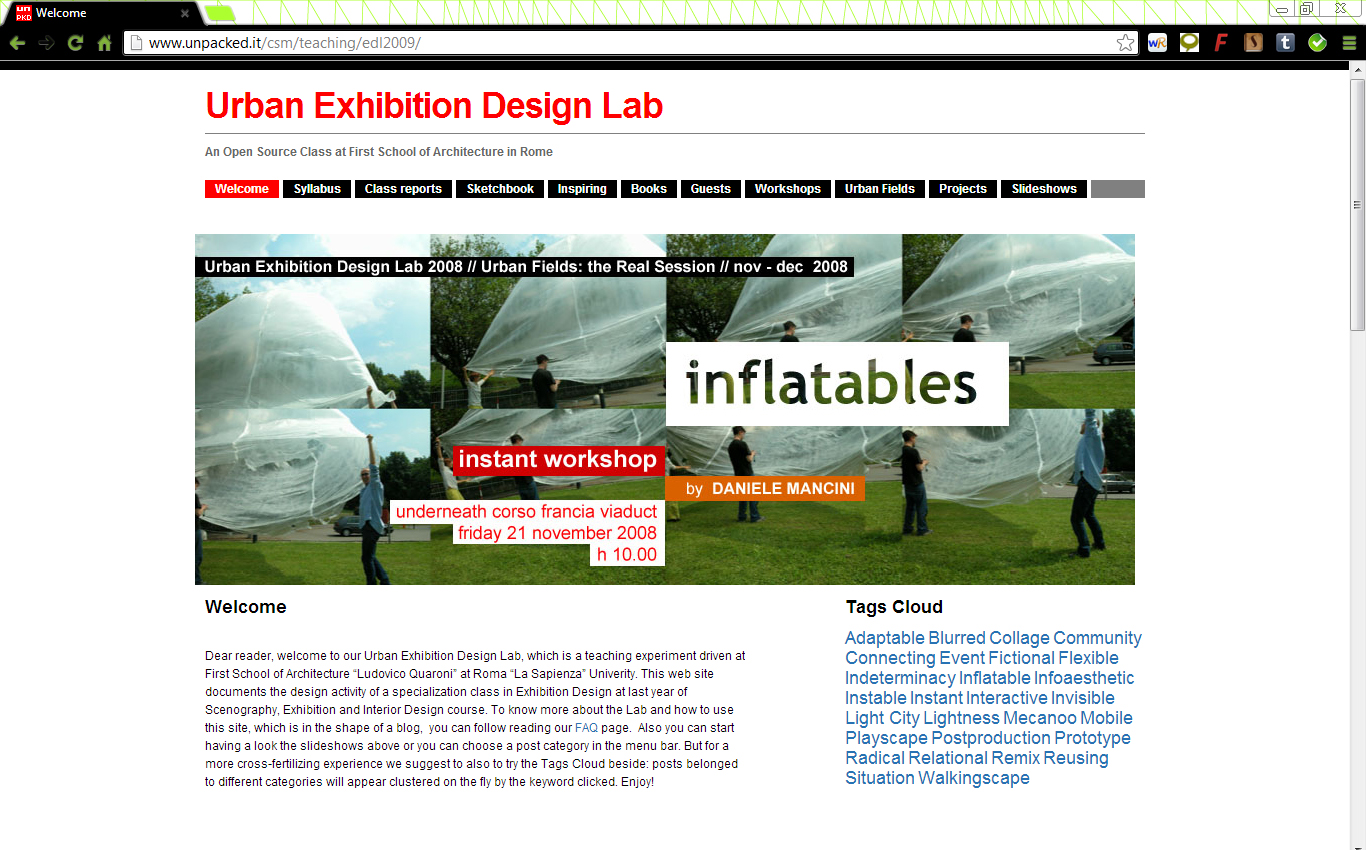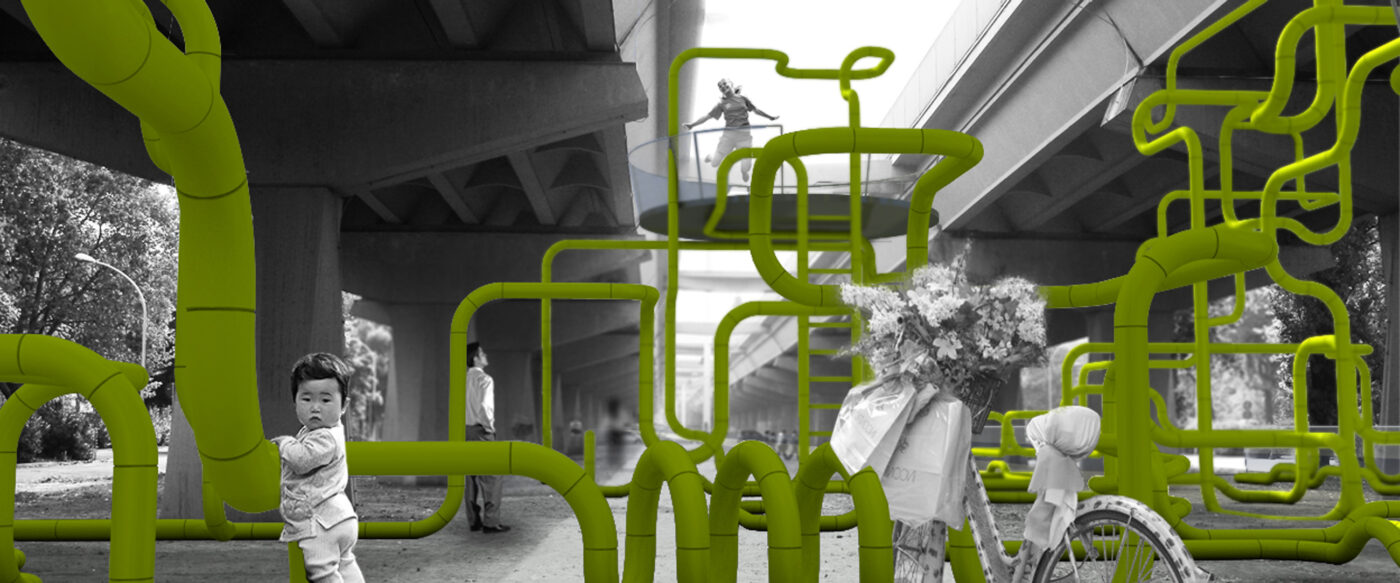Facoltà di Architettura Ludovico Quaroni, Roma La Sapienza
Daniele Mancini
Light, temporary, partecipatory, relational spatial devices. Their nature is between the installation and the performance, the playground and the event. They are microtransformations amplifying the more controversial, banal and anonimous quality of the places in their relations with the city. Each of the projects suggests a peculiar urban vision. For that reason there isn’t a common functional programme to respect but an interpretation, a critical point of view to be unfolded. In the Studio 2008 / 2009 we focused on the space underneath the so called “Viadotto di Corso Francia” crossing the Olimpic Village in Rome.
The site is a really no man’s land just few steps away the inner city, a forgotten space where nobody knows how to operate. Our investigations have been always critical and sometimes even paradoxical: paradox helps infact a deeper counterintuitive understanding of the reality. We have not negleted even exaggeration and “what if” creative approaches. In that way the common sense has been usefully challenged and students patecipating the studio will push forward their design intentions with more awarness and open mind
City Tube
by Dario Loscialpo and Marco Strippoli
Uno spazio sospeso capace di far vivere esperienze cinetiche sia dall’interno che dall’esterno profondamente segnato dalle ombre e dai riflessi che ne intensificano la percezione.
Dispersed City
by Romain Cascio, Hélène Degousse, Agathe Rosa
Un playground fisico e sensoriale da ascoltare e toccare. Una foresta urbana luminosa che restituisce al luogo una dimensione di socialità.
Fake Plastic Tree
by Margherita Cardoso and Bruna Basegni
Giardino plasticoso per innamorati squilibrati: in una dimensione allestitiva onirico-allucinata, un dispenser di pillole consente visioni artificiali di una natura straniata.
Infinito in Specchio
by Mihai Vanca, Cristian Pontis, Ionut Mitroescu
Lo specchio d’acqua diventa varco verso un’altra dimensione, parallela al mondo reale, dove tutto è possibile. Basta un semplice intervento ad accogliere infiniti immaginari personali.
Top City
by Davide Libonati, Donatella Pavia, Licia Ugolini
Un osservatorio che superi i limiti spaziali del viadotto per proporre visuali insolite, punti di vista che variano in rapporto alla quota e alla permeabilità della pelle.
Live Wire
by Flavia Verre and Giada Spera
Installazione flessibile,continuamente modificabile. Sono i fruitori stessi che creano nuove conformazioni, trasformando lo spazio da denso a rarefatto in base al loro numero e all’attività che intendono svolgere.
Orto City
by Sandra Humanes and Eduardo Nunez
Un dispositivo che attraversa lo spazio, che comunica attraverso icone e simboli, creando uno scenario ispirato al dinamismo e alla pop art.
Sit Com
by Stella Passerini, Benedetto Turcano, Giulia Peruzzi
Un groviglio volumetrico diventa sostegno di cinque pedane destinate ad attività diverse,e nel suo avvolgersi nello spazio attende anche a diverse funzioni. Diventa così un luogo dove la gente si incontra e si sofferma.
Tensegrity
by Giulia Giampiccolo and Giorgia Nardi
Un allestimento effimero che lavora sulla leggerezza e sull’esattezza di pochi elementi, posti in un equilibrio perfetto. Strutture volumetriche complesse che diventano scenografia, scultura, luogo di aggregazione.
Related Post
Palinsesto
by Alexander Golinski and Raphael Lacroix
Lo spazio sotto al viadotto si articola tridimensionalmente, il pavimento si inclina fino a divenire quasi verticale. Un gioco di texture che si alternano a disegnare aree diverse, placche tettoniche scomposte.
Sensitive Object
by Charles Mariambourg, Sylvain Bourreau, Leslie de Gasquet
Dal mondo dei viadotti è arrivato fino a Corso Francia: ha fame, ha sete, ha bisogno di compagnia. Una serie di dispositivi sensibili reagiscono agli stimoli del traffico e dei passanti, animando il cavalcavia come fosse un essere vivente.

For this Course we set up an Open Source Blog, an engaging tool based on a social media platform (wordpress) for students, teachers and tutors to foster exchanges, collaborations, critics for the the creative production in the field of architecture and exhibition design.
Dear reader, welcome to our Urban Exhibition Design Lab, which is a teaching experiment driven at First School of Architecture “Ludovico Quaroni” at Roma “La Sapienza” University. This web site documents the design activity of a specialization class in Exhibition Design at last year of Scenography, Exhibition and Interior Design course. To know more about the Lab and how to use this site, which is in the shape of a blog, you can follow reading our FAQ page. Also you can start having a look the slideshows above or you can choose a post category in the menu bar. But for a more cross-fertilizing experience we suggest to also to try the Tags Cloud beside: posts belonged to different categories will appear clustered on the fly by the keyword clicked. Enjoy!
Here the final presentation on YouTube
I progetti che ci è piaciuto fare in questo laboratorio sono dispositivi spaziali leggeri, temporanei, partecipativi, relazionali che oscillano tra l’installazione e la performance, tra il playground e l’evento. Sono microtrasformazioni che amplificano gli aspetti controversi o banali o anonimi del luogo nel suo rapporto con la città. Ogni progetto suggerisce una visione urbana. Per questo non c’è un programma funzionale ma una interpretazione, un punto di vista critico. Li accompagna una consapevolezza interna fondamentale: le loro qualità figurative e spaziali non valgono nulla senza una presenza collettiva che li animi e ne disveli le “potenzialità relazionali”.


