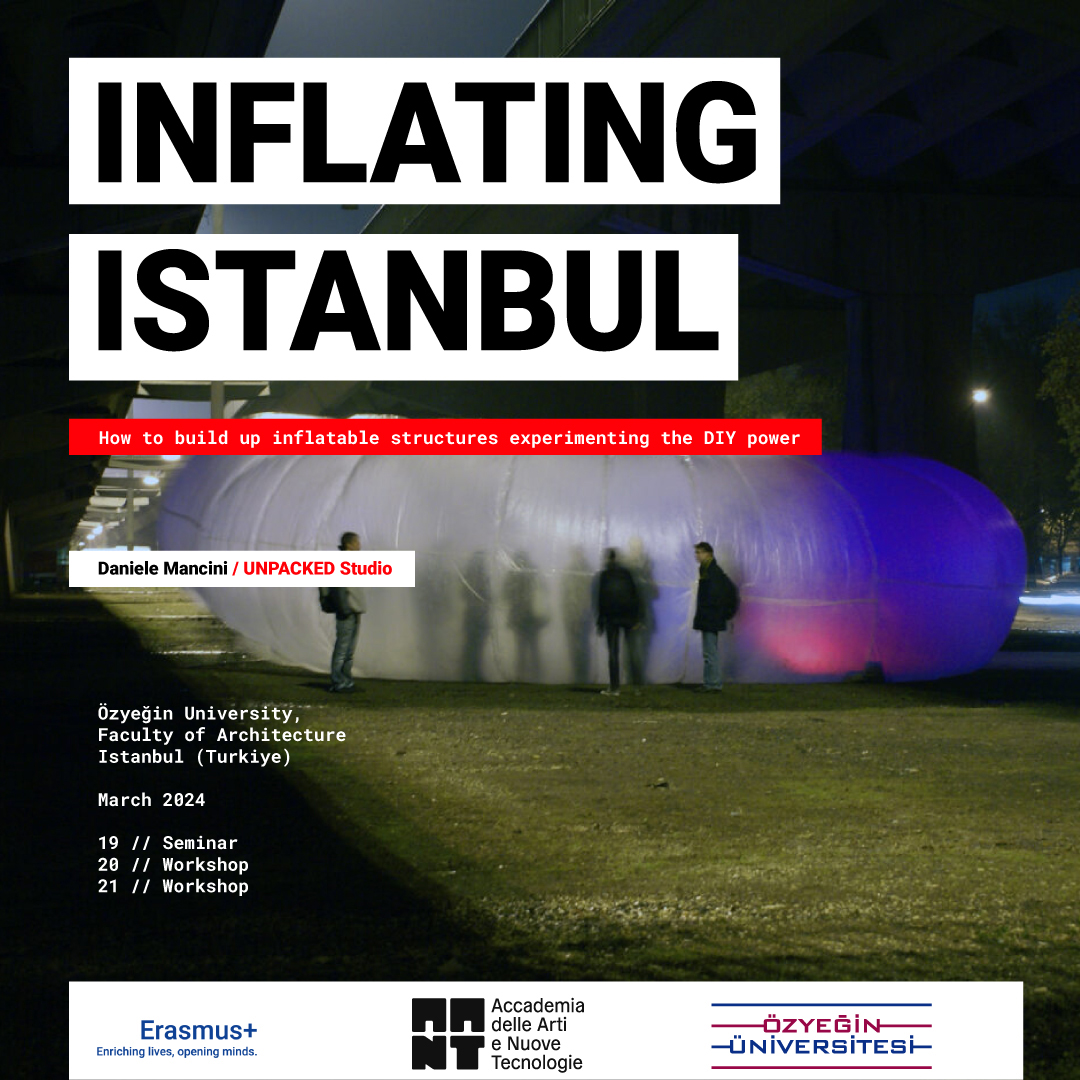INFLATING ISTANBUL 2024 – Workshop and Seminar
Özyeğin University, Faculty of Architecture, Istanbul (Turkiye)
Date: 19, 20, 21 March 2024
by Arch. Ph.D. Mr. Daniele Mancini
Thanks to
AANT Accademia delle Arte e Nuove Tecnologie di Roma, Italy
ERASMUS+ exchange programme
Özyeğin University, Faculty of Architecture
//
SEMINAR ABSTRACT
Inflatables glocal playground: avant-garde experiments for an ecological new agenda
The interest of creatives in inflatable technology lies in the opportunity it offers to conceive and construct lightweight, mutable, cost-effective structures, largely liberated from the constraints imposed by traditional, heavy, and stable construction techniques. The first fully pneumatic architectural project for a house is attributed to F. L. Wright, who in 1957 envisioned the first inflatable house, although some proposals had already been put forth in 1927 by the engineer R. Buckminster Fuller.
From a practical construction perspective, a pivotal event in the history of inflatable technology in architecture was the 1970 Osaka World Exposition, where immense national pavilions were entirely constructed using cutting-edge pneumatic technologies. Due to its unconventional nature, inflatable technology fueled and substantiated the revolutionary ideals of the counterculture of ’68, with participation from several young architect groups, including the French Utopie, the Californian Ant Farm, the British Archigram, the Austrian Haus-Rucker-Co, and the Italian UFO. These groups expressed themselves through inflatable installations and utopian projects inspired by the visions of engineers F. Otto and R. Buckminster Fuller.
A recent example of inflatable architecture is represented by the temporary pavilion at the Serpentine Gallery, built in 2006 by R. Koolhaas and C. Balmond in Hyde Park, London. It was a circular glassed-in space covered by a floating ovoid sphere filled with helium. A system of cables stabilized its upward buoyant force while allowing for a slight excursion upward.
In the realm of non-temporary architecture, one can mention the use of pneumatic technology in support of the remarkable geodesic domed greenhouse structure of the Eden Project, constructed in 2001 in Cornwall, England, designed by N. Grimshaw with engineering consultation from the Ove Arup firm. The structure, built within an abandoned quarry, consists of a self-supporting metal frame with hexagonal panels clad with lightweight pneumatic cushions made of recyclable plastic material.
The same technology was employed to encase the Water Cube, the National Aquatics Center in Beijing, designed by PWT Architect, which hosted the swimming competitions of the 2008 Olympics.
In both of these latter cases, the result was lightweight, semi-transparent, cost-effective enclosures that are easily maintainable and replaceable, and above all, they offer significant energy containment performance. Particularly noteworthy for its radical and critical approach is the recent work of creative groups such as Plastique Fantastique, Urban Fields, and CICCIO Group, which use inflatable technology to create highly captivating temporary pavilions with the intention of appropriating urban space and enhancing its performative potential.
Bibliography
ANT FARM, Inflatocookbook. A Pneu-age Techs Book, Sausalito (San Francisco CA), 1970
Dessauce M. (ed.), The Inflatable Moment: Pneumatics and Protest in ‘68, New York, 1999
Herzog T., Pneumatic structures: a handbook for the Architect and Engineer, London, 1977
Mancini D., Ciccio. Avventura Open Source, in «Parametro», XXXV, 2005, pp. 58-61
Mancini D., Inflatable DIY Cookbook, Lulu.com
Topham S. (ed.), Blowup. Inflatable Art, Architecture and Design, München, Berlin, London, New York, 2002.
THE WORKSHOP BRIEF
How to build up effective inflatable structures and experimenting the power of the DIY.
What will we learn?
The workshop aims to teach us how to create simple inflatable structures through a Do It Yourself approach to Architecture. A group of students will work together to construct a 3-meter diameter sphere and various other shapes to be placed both indoors and outdoors at the school. How do these additions influence our perception of space? And how can we use them to explore the contrast between the temporary and the permanent?
Why is it worth learning?
Self-made inflatable structures have been a part of radical architecture since the 1950s. They’re also relevant for their “simple technology” design approach: with basic materials, we can create a post-industrial and mobile living space.


